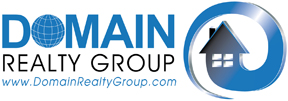
Reduced
Reduced $15,000 on Jun 13
-
3011 Nw 42nd Ave
MLS#: 224045260 - $535,000
|
Property Description
It is a pleasure to present to you this exquisite newly built property, located in the thriving city of Cape Coral, in the Burn Store. Strategically situated on a more than a quarter-acre 3 lots, .34 Acres. This residence embodies the perfect fusion of contemporary elegance and modern functionality.
With a carefully designed layout, this residence offers 4 large bedrooms, two full and one-half bathrooms. You can also use a room as an office, providing a dedicated space for working from home or creative activities.
The kitchen, a true epicenter of refinement, is equipped with state-of-the-art stainless steel appliances that meet the needs of the most demanding culinary enthusiasts. The spacious adjacent dining area, flooded with natural light through its panoramic windows, invites indulgence and family gathering.
Luxury is found in every corner of this home, from the modern ceiling fans with integrated Bluetooth-powered lights in the living room and master bedroom, to the elegant chandeliers and hanging lamps that enhance the interior atmosphere.
The exterior does not disappoint, with meticulously maintained gardens adorned with palm trees and flowers, fed by an automatic irrigation system that guarantees its freshness and vitality at all times. The terrace, an outdoor oasis.
In short, this property offers an unparalleled living experience, fusing style, comfort and functionality in a way that exceeds all expectations. Don't miss the opportunity to make this house your home; Contact your agent today to schedule a visit and discover everything this spectacular enclave has to offer.
|
|
Property Features
|
|
Courtesy of My Realty Group LLC
 The source of this real property information is the copyrighted and proprietary database compilation of the Southwest Florida MLS organizations Copyright 2017 Southwest Florida MLS organizations. All rights reserved. The accuracy of this information is not warranted or guaranteed. This information should be independently verified if any person intends to engage in a transaction in reliance upon it. |
|
|






















