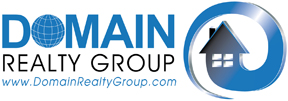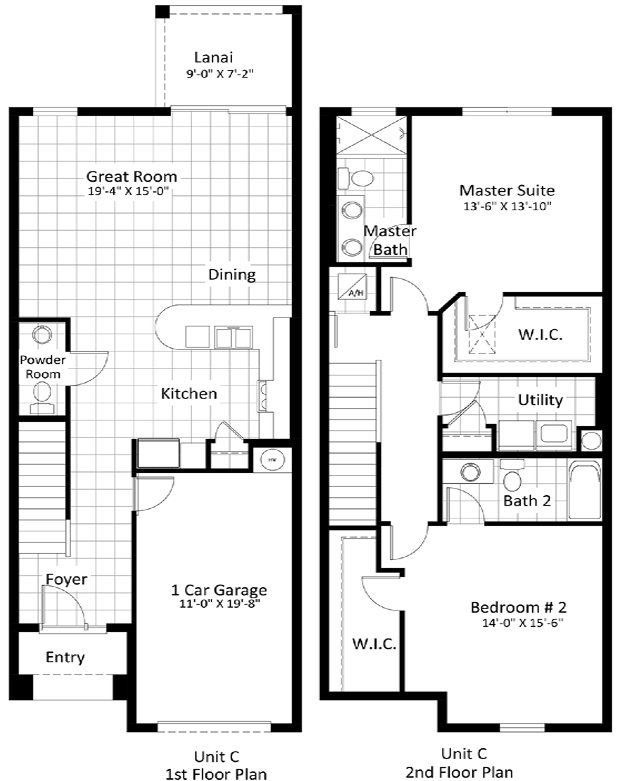Hammock Cove Homes
The Ash Floor Plan
Hammock Cove homes include the Ash floor plan. This two-story town house has two bedrooms, two-and-half bathrooms, a dining room, lanai and garage space for one car. The Ash design accommodates 675 square-feet of living area on the first floor, 913 square-feet living area on the second floor, for a combined total living area of 1,588 square-feet. Interior nuances include open concept design on the first floor, an aspect that allows for easier flow through kitchen, dining area and spacious great room. Upstairs, the second bedroom is located opposite from the Master Suite to enable greater privacy. The Ash design is the most affordable of Hammock Cove homes. The starting price for this home is $199,990.
Ash Design
- Two Story Town House
- 2 Bedrooms
- 2.5 Bathrooms
- Dining Area
- Lanai
- One-car Garage
- 1,588 sqft living-area
- $199,990

