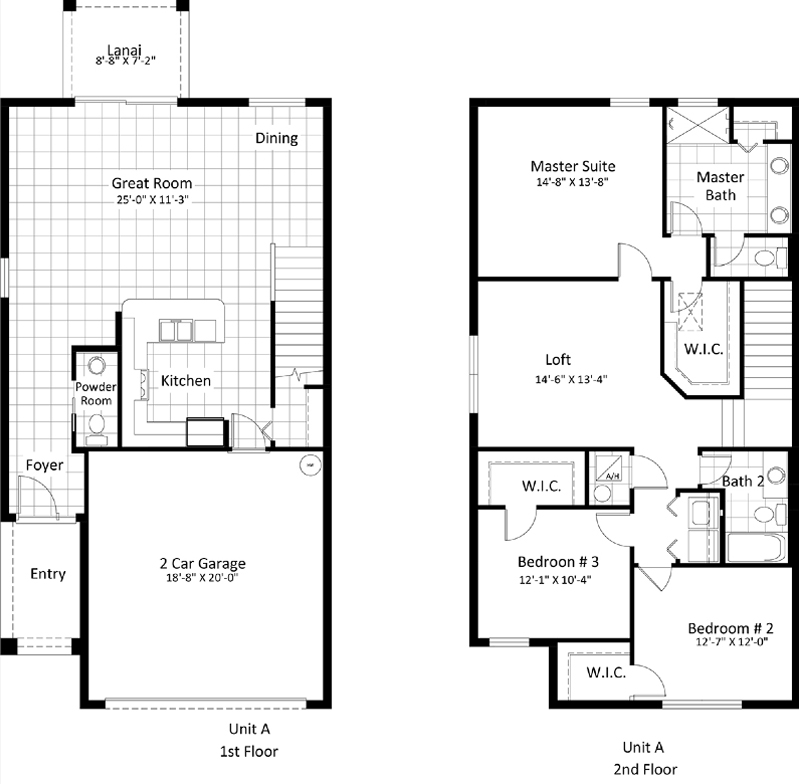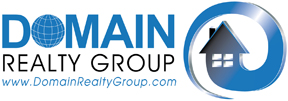Hammock Cove Fort Myers Real Estate
Hammock Cove Fort Myers Real Estate
The Sabal Floor Plan
Hammock Cove Fort Myers real estate include the Sabal floor plan. Priced from $239,990, this design is at the higher end of starting prices for all the town homes in this new neighborhood. The Sabal features three bedrooms, two-and-a-half bathrooms, a loft, dining area, lanai and garage space sufficient for two cars. The ground floor offers 776 square-feet of living area while the second floor provides 1,178 square-feet of living area. All combined, the Sabal accommodates 1,954 square-feet of total living area. Among the interior nuances is a second floor loft which can easily make for a second family gathering room, media room or other purpose. Downstairs, residents will revel in the expansive open-concept design that allows for greater movement between the great room, dining room and kitchen.
Sabal Floor Plan
- 3 Bedrooms
- 2.5 Bathrooms
- 2 Car Garage
- 1,954 sqft total living area
- Priced from $239,990
