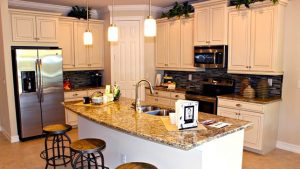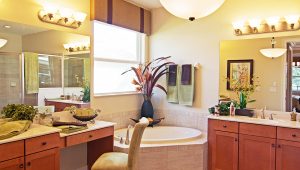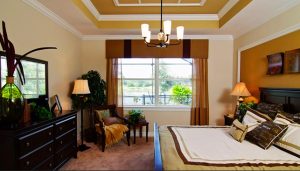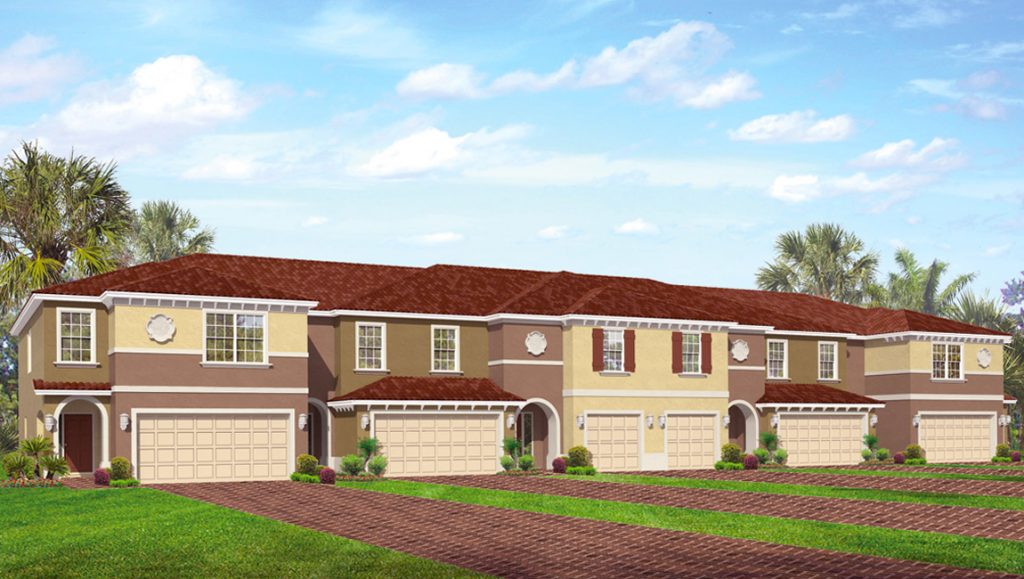Hammock Cove Fort Myers Homes
Hammock Cove Fort Myers homes consist of only 136 town houses. These respectively provide two to three bedrooms, two to three bathrooms and living area ranging from 1,588 square-feet to 1,954 square-feet. Hammock Cove Fort Myers homes are priced from the low to mid $200s. The homes will be positioned to accommodate views of the lakes, preserves and golf course fairways of the greater Gateway community.
Hammock Cove Home Features
Exteriors
• Steel reinforced concrete block construction
• Cement “S” type roof tile
• Covered entry
• Insulated front door with electric door chime
• Paver driveway, entry, and walkway (per plan)
• Code-approved hurricane storm panels
• Fully sodded home sites with professionally designed landscaping
• Automatic sprinkler system and community irrigation system
• Exterior hose connections
• Exterior weather-proof outlet (GFI) per code
Kitchen
• Quality-crafted, custom-designed cabinets with 42” uppers & concealed hinges in decorator finishes
• Granite counter tops in designer colors with back splash
• Smooth-top, self-cleaning oven
• Built-in Microwave
• Dishwasher

Example of kitchen from DR Horton community
• Deluxe 1/2 h.p. in-sink disposal
• Ceramic tile flooring in choice of designer colors
• Recessed lights (per plan)
Baths
• Ceramic tile flooring in choice of designer colors
• Ceramic tile walls in shower area of all Baths
• Full vanity mirrors
• Marble counter tops with 8″ widespread brushed nickel faucet package
• Elongated commodes in all Baths
• Safety tempered, glass enclosed shower in Master Bath
Interiors
• Textured finish on walls and ceilings

Bathroom design from a DR Horton community
• Colonial trim and baseboards with raised panel interior doors
• Lever door handles
• Luxurious wall-to-wall carpeting in choice of designer colors
• Walk-in closets in Master Suite
• Ceramic tile Entry, Foyer and Living Areas
• A/C ducts to all Baths and walk-in closets
• Vinyl-coated ventilated shelving in all closets
• Cat-5 data lines in Kitchen and
Master Bedroom

Example of Master Suite from DR Horton community
• RG-6 quad shield coaxial cable in Family Room and all Bedrooms
• Pre-wired for ceiling fans with switchesin all Bedrooms and Family Room
• Designer lighting fixtures
• Electric smoke detectors with battery back-up
• Minimum 125 amp electric panel with circuit breakers
• Washer and Dryer connections
Energy Efficiency
• R-30 batt insulation in ceilings over all air-conditioned space
• R-11 batt insulation between interior and garage wall
• R-11 batt insulation on second story walls (per plan)
• R-4.1 foil wall insulation
• Minimum 50 gallon energy-mizer insulated water heater
• Minimum 14 S.E.E.R. high efficiency central heat pump with programmable thermostat
• Aluminun framed Low-E insulated sliding glass doors
• Low-E insulated windows
• Energy Efficient Radiant Barrier Roofing System
Garage
• One or Two car garage with electric opener and remotes (per plan)
• Durable metal insulated garage door
• Decorative exterior coach lights on garage

